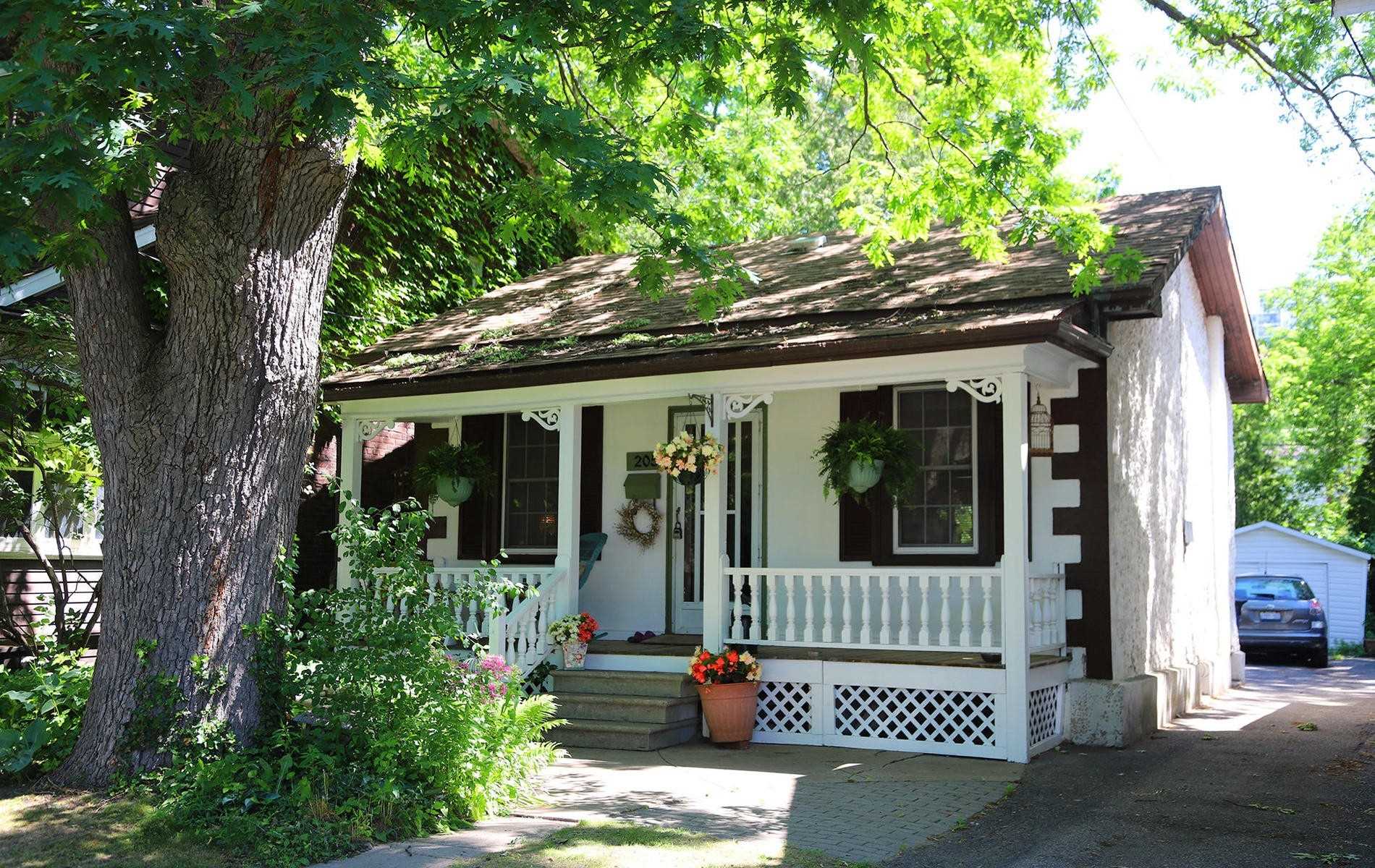- Tax: $3,468.84 (2019)
- Community:Woodbine-Lumsden
- City:Toronto
- Type:Residential
- Style:Detached (Bungalow)
- Beds:2
- Bath:1
- Basement:Sep Entrance (Unfinished)
- Garage:Detached (1 Space)
Features:
- ExteriorStucco/Plaster
- HeatingForced Air, Gas
- Sewer/Water SystemsSewers, Municipal
Listing Contracted With: SUTTON WEST REALTY INC., BROKERAGE
Description
Lovely Arts And Crafts Bungalow In A Demand Neighbourhood, Much Larger Than It Appears, Welcoming Covered Porch, Bright And Airy, 10' Ceilings Thru-Out, Large Principal Rooms, Hardwood Under Broadloom, Plaster Mouldings, Walk-Out From Kitchen To Your Private Deck, Single Garage, Parking For 2 Cars, Separate Entrance To Basement, Walk To The Danforth, Ttc At Corner, Lot 30Ft X 122Ft
Highlights
Fridge, Gas Stove, Washer, Dryer, Basement Fridge And Freezer, All Electric Light Fixtures, Window Coverings, Thermal Windows, Furnace (15), Central Air Conditioning (17), 2 Wardrobes, (2nd Br&Dr), 100 Amp Breakers, Hwt (R)
Want to learn more about 205 Chisholm Ave (Main / Danforth)?

David Rout Real Estate Broker
Sutton Group-Admiral Realty Inc. Brokerage
- (416) 624-7688
- (416) 739-7200
- (416) 739-9367
Rooms
Real Estate Websites by Web4Realty
https://web4realty.com/


