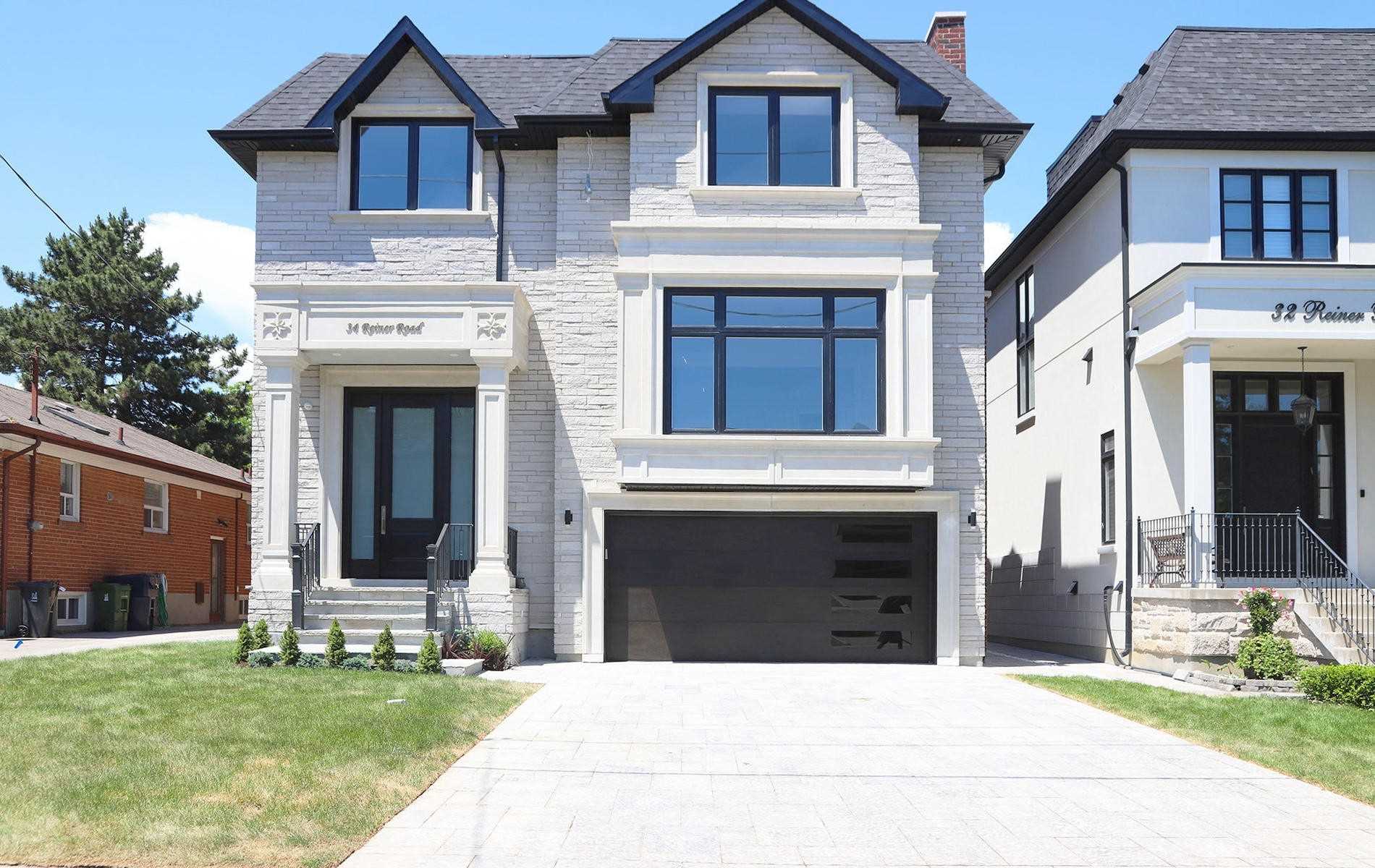- Tax: $5,253.41 (2020)
- Community:Clanton Park
- City:Toronto
- Type:Residential
- Style:Detached (2-Storey)
- Beds:4+1
- Bath:6
- Size:3500-5000 Sq Ft
- Basement:Finished (Walk-Up)
- Garage:Built-In (2 Spaces)
Features:
- InteriorFireplace
- ExteriorBrick, Stone
- HeatingForced Air, Gas
- Sewer/Water SystemsSewers, Municipal
Listing Contracted With: SUTTON WEST REALTY INC., BROKERAGE
Description
Gorgeous Custom Built Stone And All Brick Beauty, A Real Show Piece! Bright And Airy With Skylight & Loads Of Windows, Engineered Hardwood Thru-Out, Panelled Foyer And Den, Stunning 10' Front Entrance Door, Superb Mill Work Thru-Out, Butler's Panty, Built-In Appliances, Gas Stove Top, Granite Counters, 4Ensuite Baths, 10'+ Ceilings, W/O To Deck From Family Rm With Access To Yard, Huge Rec Rm With Walk-Up To Yard And Deck,
Highlights
2 Fridges, Gas Stove Top, Built-In Oven & Microwave, 2 B/I Dishwashers, Washer, Dryer, Elf's Engineered Hwood Thru-Out, In Ground Sprinkler, Security Sys & Monitor, Gdo, Cen Vac,Hwt(R), 2 Fireplaces, Stone Drive & Walkways, Backs Onto Park,
Want to learn more about 34 Reiner Rd (Bathurst / Reiner)?

David Rout Real Estate Broker
Sutton Group-Admiral Realty Inc. Brokerage
- (416) 624-7688
- (416) 739-7200
- (416) 739-9367
Rooms
Real Estate Websites by Web4Realty
https://web4realty.com/


